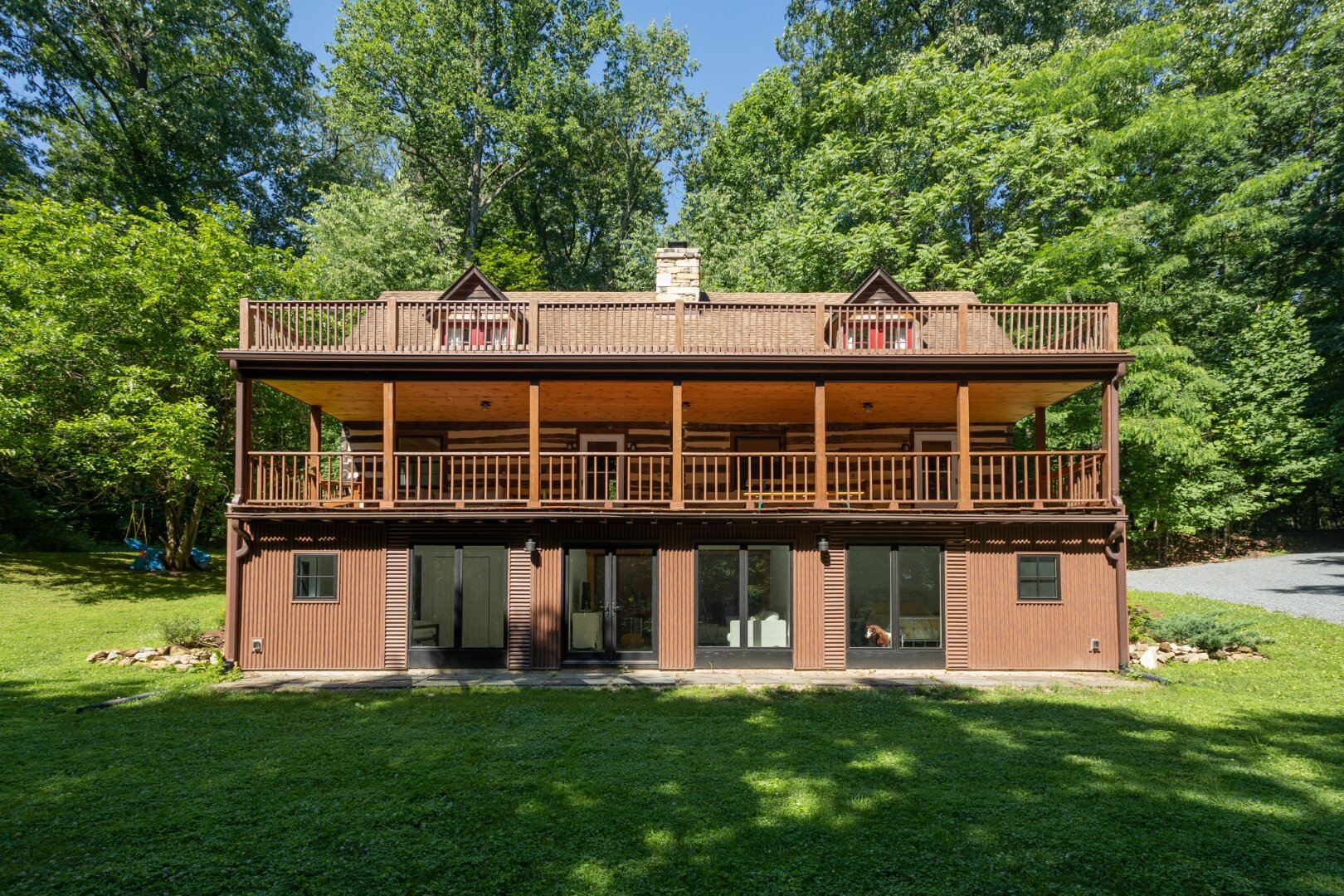LOUDOUN LOG Cabin RenovationS
As architects we are always striving to make buildings better than they were, even when the project is a small intervention. This existing house had a warm, open, rich main level made of two relocated log cabins. The house needed a new exterior wall on the lower level to fix existing conditions of poor insulation and siding and doors in bad condition.
The existing cabin is eclectic which the owners enjoy, but they also wanted to make elements of the house more intentional. We organized the lower level facade using the cadence of the existing front porches. The new corrugated steel siding subtly repeats the porch proportions with a change in direction of the corrugations. The new siding was extended around the corner to make a better distinction of the existing house components. The new windows and doors are a modern contrast to the historic cabin while keeping in line with the existing structure.
Location:
Leesburg, VA
Builder:
Lauten Design + Construction
PHOTOGRAPHY:
Nathan Webb / Longhouse Architects















