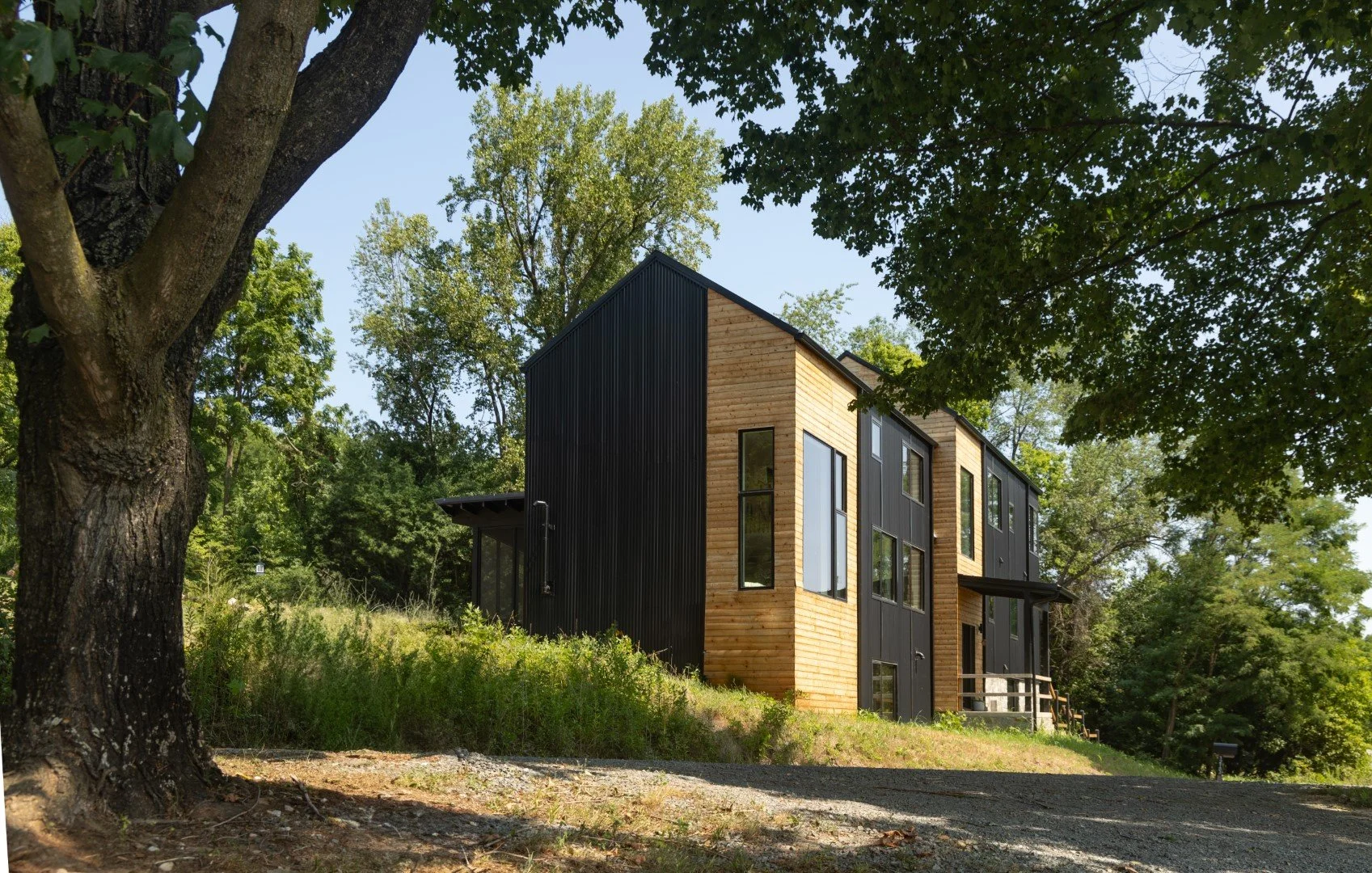A PREORDAINED LONGHOUSE
When our clients found an opportunity to live in a beautiful cohousing community with gorgeous mountain views, a pond, and shared access to 120 park-like acres, they immediately jumped on it. The three acre parcel they purchased had everything they wanted: a scenic vista of nearby Furnace Mountain and plenty of room for both a big backyard and an Accessory Dwelling Unit (ADU) with an inlaw suite, office, and garage.
Our clients prioritized high quality and durable materials, the connection of the indoors to the outdoors, energy efficiency, spatial versatility and diversity over the size of the house. These cues in conjunction with the site parameters– a small linear strip of buildable area near the community road– commanded the compact and linear form of the house and ADU. We didn’t set out to make a “longhouse”, but this is quite a long house. The narrow profile of the building allows the main living space to be visually connected with the mountain views and the private backyard simultaneously.
Location:
Lovettsville, Virginia
PHOTOGRAPHY:
Nathan Webb / Longhouse Architects
GENERAL CONTRACTOR:
Hayes Construction Corp.

















